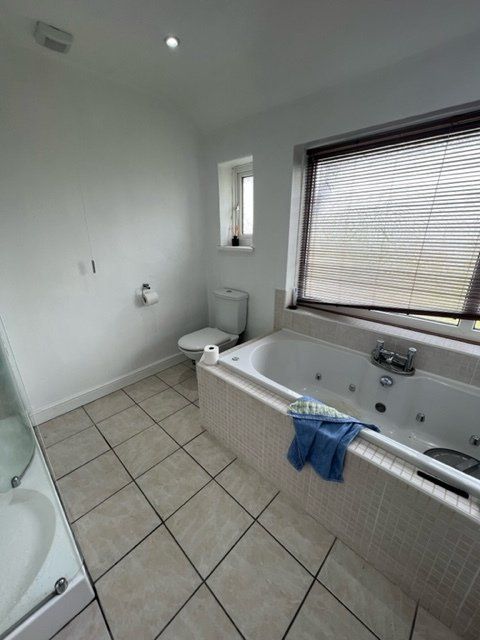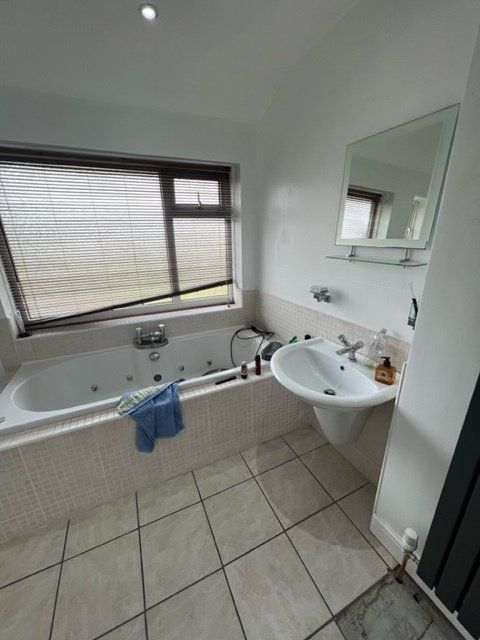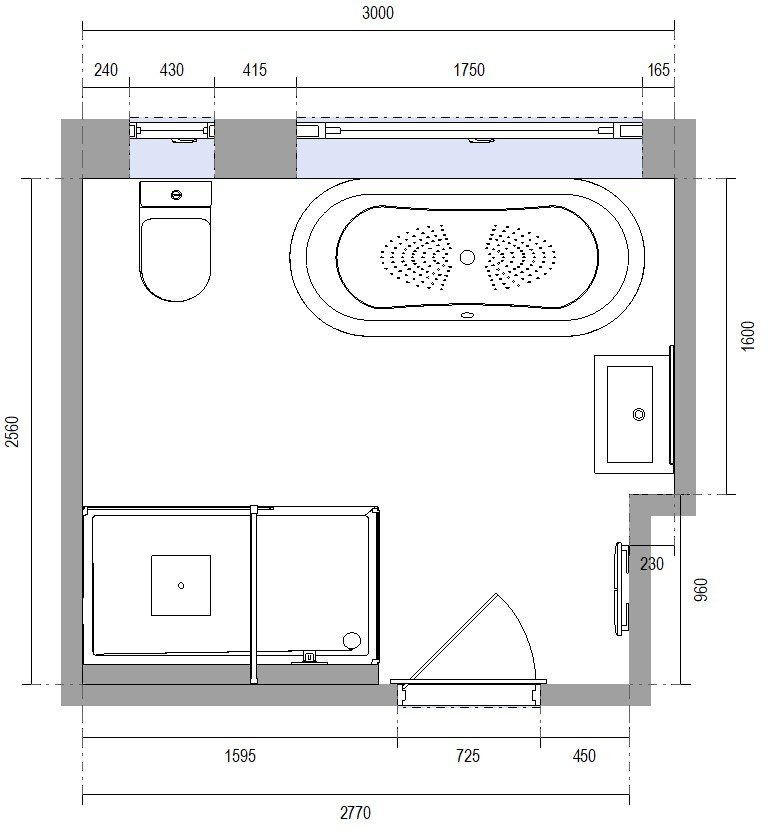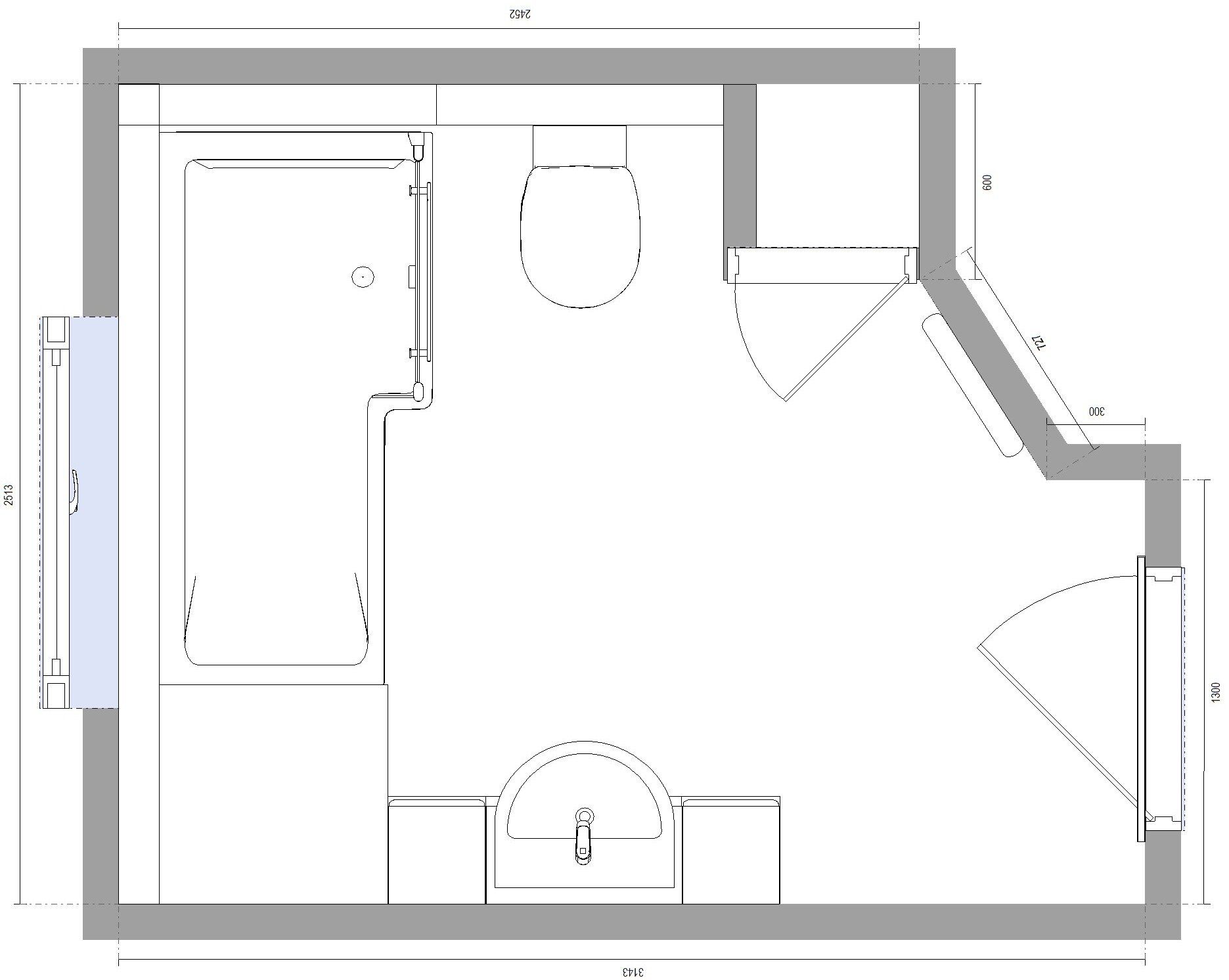2D Plans
Here are a few options where the customer only wanted a 2D plan.
Bathroom 2
Our customer wanted to see the new proposed layout for their bathroom that was being fitted by their installer.
Drawings
City skyline
2D Plan
Bathroom 3
Our customer wanted to take out their bath and add a shower instead. They wanted to see a couple of options, but ideally wanted to keep the shower where it is, to be as cost effective as possible.
Drawings










